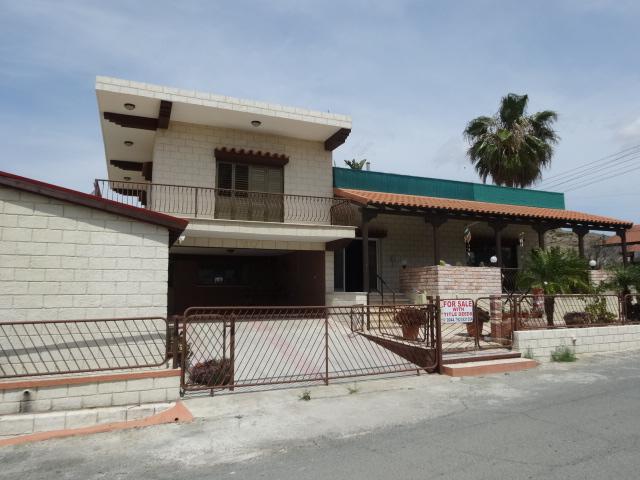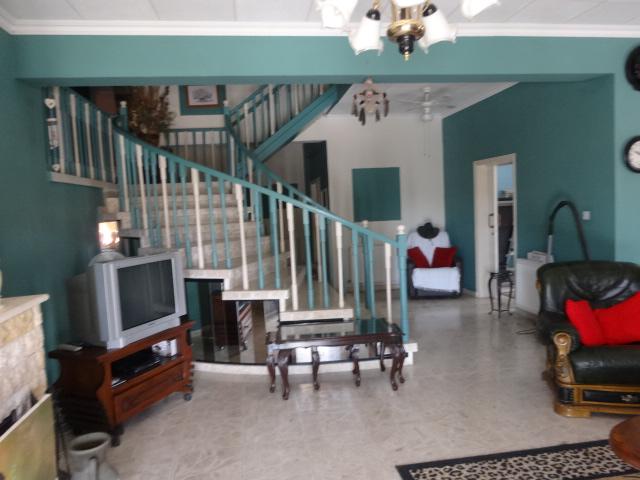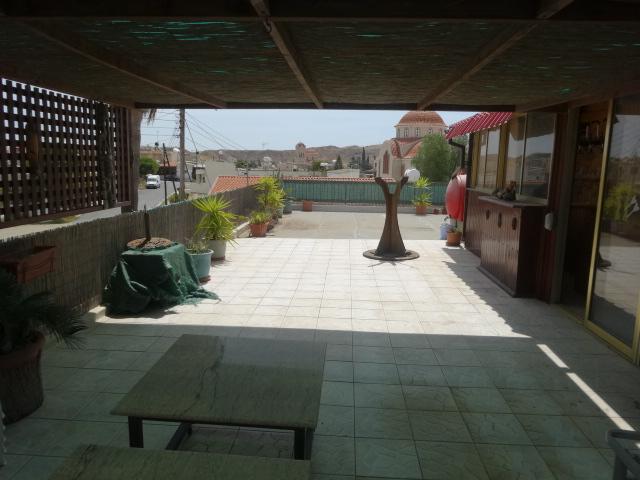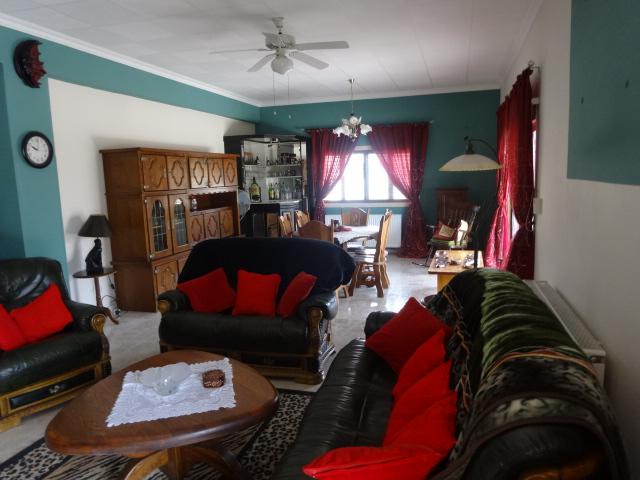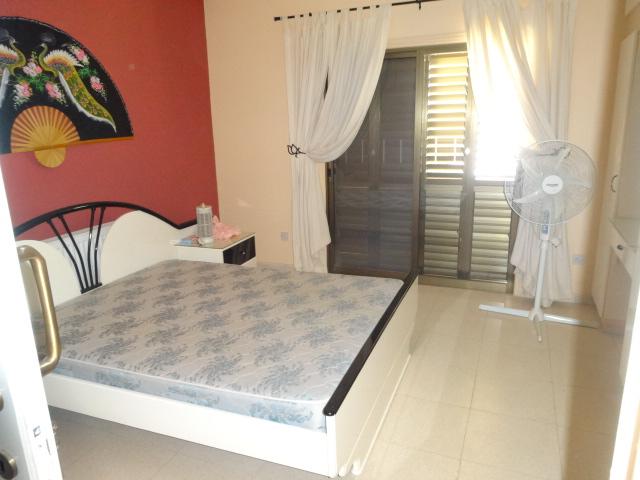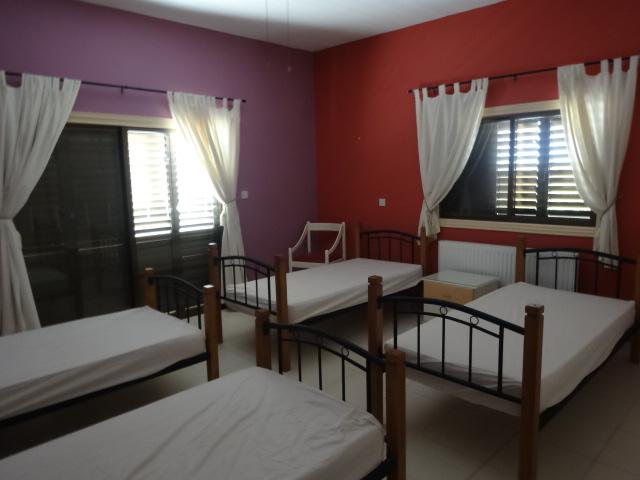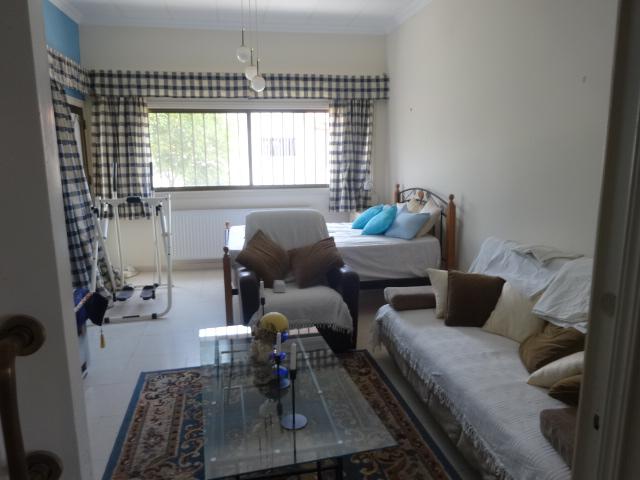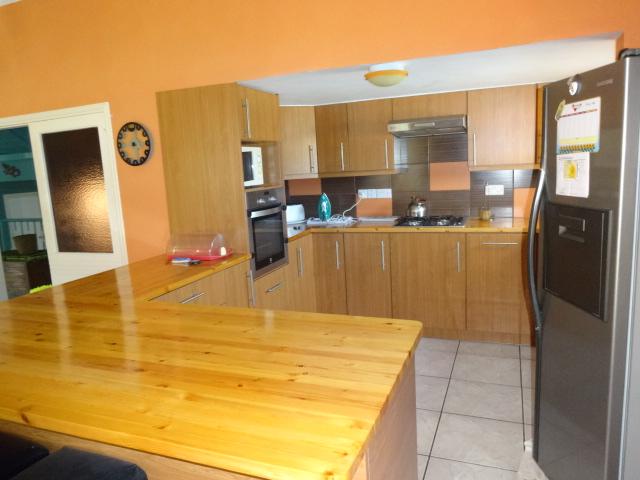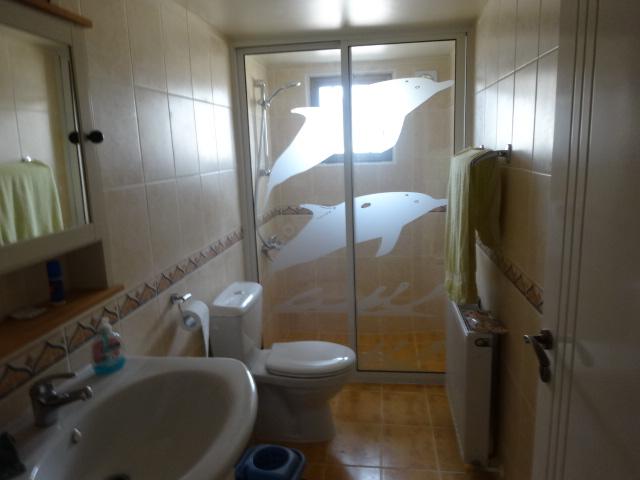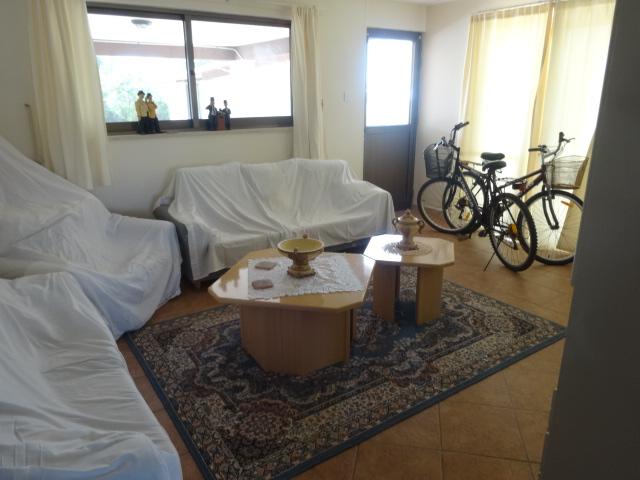Unusually large detached house in Trouli Village
Overview
A highly unusual large detached house with a separate guest annexe, now available for sale in the pretty village of Trouli.
The main house comprises, to the ground floor, a large open plan living/dining room, a double bedroom/second living room opening out on to an external terrace, and a family bathroom.
Directly off the main living room a separate staircase leads to a large games room/conservatory leading on to a wide spacious external terrace.
Additionally, there is access from the ground floor to a spacious self contained guest annexe with its own living/dining room, kitchen, bathroom and two bedrooms with terraces to the front and rear and a separate entrance.
To the first floor there are a further 3 double bedrooms (one of which would accommodate several beds, a family bathroom and an ensuite to the master bedroom.
The property benefits from numerous terraces to all sides of the property, mature gardens and ample off road parking.
The adaptable living accommodation would suit many uses, and has been well maintained by the present owners throughout.
The property has the benefit of full title deeds.
Details
-
Property ID:0012
-
Plot area (m2):620 m2
-
Home area (m2):400 m2
-
Beds:6
-
Baths:4
-
Garages:2
-
Price (€):€280,000
-
Year built:1998
-
Status:
Amenities
- Barbeque Area
- Ceiling Fan
- Fully Equipped Kitchen
- Garden
- Parking
- Private Balcony or Veranda

